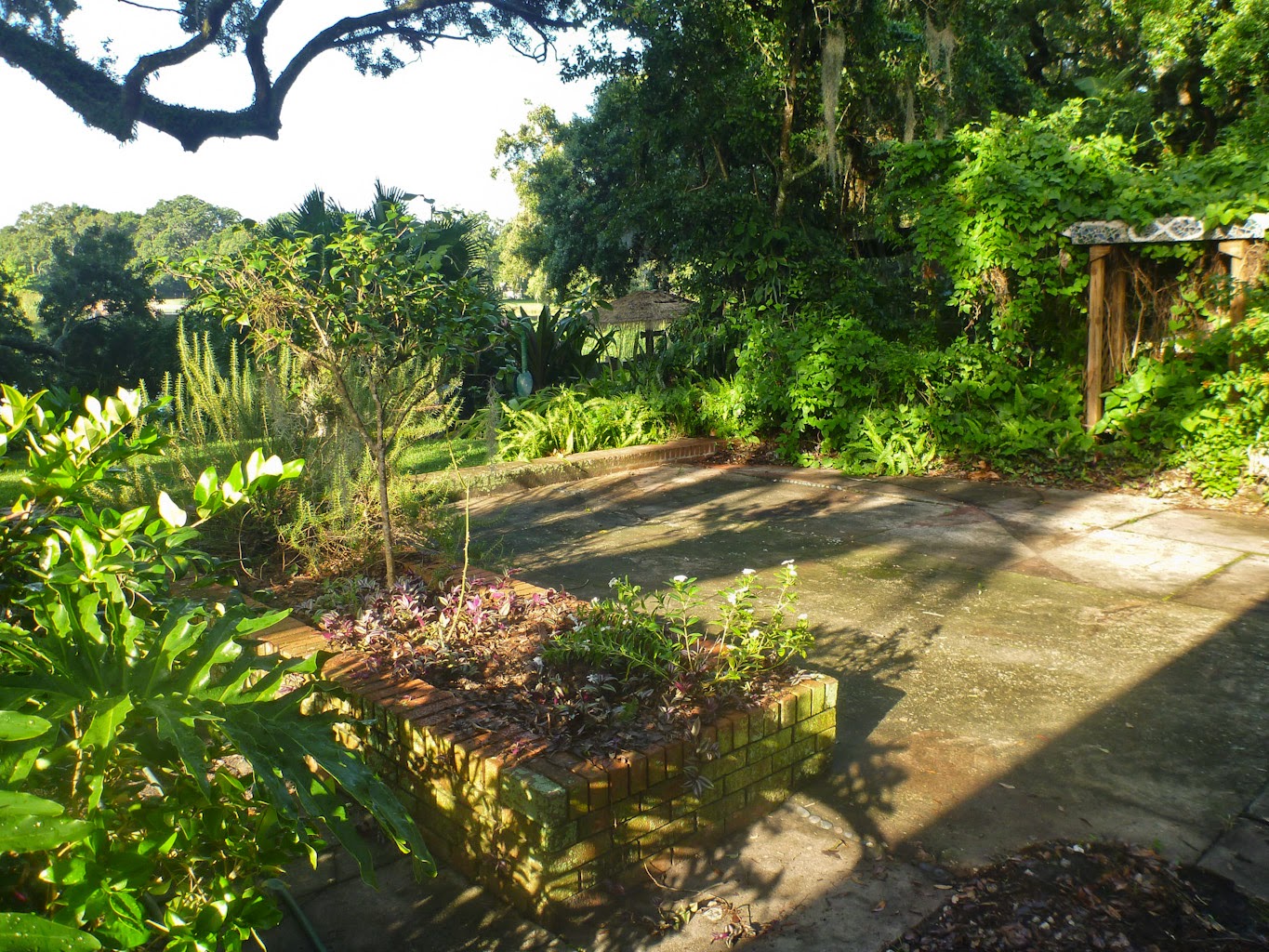I was trying to imagine
Green Cove Springs in the 19th century: steamboats dropping off passengers, deluxe Victorian resort hotels, and visitors taking the waters in search of restorative health. As I ambled down St. Johns Avenue, taking photos of some of the houses lining the street, my friend Robin from
Authentic Florida yelled out "we'll meet you at the church." I continued down the road until I saw a white wooden building that I assumed was the church. (It turns out that structure was a WWII-era building from
Camp Blanding in Starke.) As I walked alongside the structure and turned the corner – Bam! Right next to the river was one of the prettiest
Carpenter Gothic style churches I've ever seen... anywhere!
St. Mary's Episcopal Church, perched a mere 40 feet from the St. Johns River was built in 1879. Phil Eschbach, our guide on this photo journey of north central and northern Florida, is working on a book documenting the thirty-some Carpenter Gothic churches in the state. This is one of his favorites and he pointed out details like triangular shaped battens and panels below the windows that open to allow for cross ventilation.
 |
| Photo from the State Archives of Florida from the late 1800s |
The interior is stunning as well. The church recently
received a grant to allow for the restoration of the stained glass. Rising above the altar, the focal point of the church are three stained glass windows representing the virtues of St. Mary: faith, hope, and charity. Above each is a bird representing the same virtue: a Phoenix rising from the ashes, a pelican pecking at its breast, and a dove.
 |
| The beautiful Carpenter Gothic church reflected in the window of the building from Camp Blanding |
 |
| John the Baptist, one of two windows in the back of church |
 |
| My photo doesn't do the space justice. Rich in history and soaked with the energy of decades of worship, it is quite stunning. |
 |
| Our guide Phil, sits in a pew with the panel open to show how the church can be cooled with the cross breeze coming off the river. |
On my previous visit to Green Cove Springs, I passed within a block of the church and never knew it was there. One of the things I learned on this road trip was that it's easy to overlook Old Florida right in your own backyard. While it's great to have a knowledgeable guide like Phil, it's also important to stop and check out the local business you've driven by for years, or explore what's down that dirt road you pass by every day. You'll never know what treasure you might discover once you get off the beaten path.
Note: This is the first in a series of posts based on a two and a half day road trip with Florida history tour guide Phil Eschbach and Authentic Florida's Robin Draper. More posts to come...



























